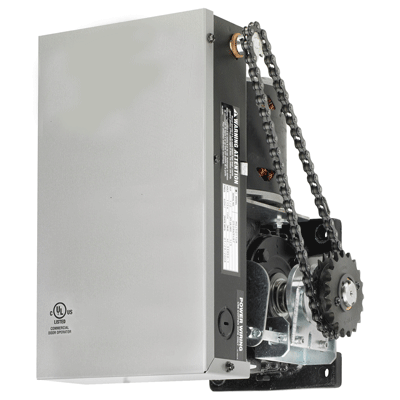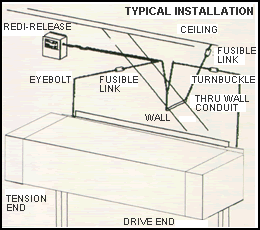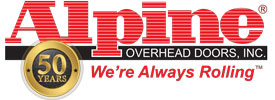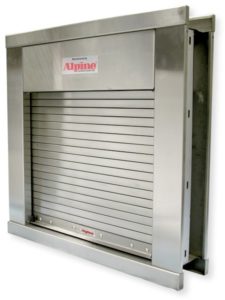Fire-Shut® Split-Frame™ Roll Up Doors

Product Features
- Counter shutter door accents and enhances building decor
- Available in a variety of finishes
- Fits new and existing openings up to 86 sq.ft.
- Labels: UL ¾ hour or 1 ½ hour
- Customized to fit your wall thickness
- Concession stand window ideal for cafeterias, health care facilities, schools & universities, etc.
Smoke Fire-Shut® Integral-Frame Fire Shutters are ideal for office windows, concession stand windows, cashier windows, healthcare facilities and hospitals, parts windows, will call windows, medication dispensaries, check cashing windows, banks, and many more where fire and smoke protection is needed.
- These doors are fully assembled at the factory and offer a clean, custom appearance with no exposed edges.
- There exists no field assembly required therefore these doors make for a quick and easy installation.
- Completed units are factory welded and provide a seamless, built-in look.
- Units are built to exact opening size requirements.
FIRE-SHUT LABELING
- Rolling Integral Frame Counter Doors will include a 3/4 OR 1-1/2 hour label for fire protection.
- Built to order to fit specific dimensions up to 10’ wide and 4’9” high.
- For use in rated walls, masonry or drywall where thickness can range from 4 1/2” to 12” thick.
- Alpine’s Integral-Frame™ Fire-Shut® Counter Shutters are designed for easy operation and are trouble free with minimal maintenance required.
- After 50+ years in business, Alpine doors have been proven reliable for use on thousands of installations in Commercial and Business locations. Alpine’s quality and workmanship is well known throughout the door industry. Our hands-on approach to every job ensures customer satisfaction.
- Made-to-Order manufacturing process. Alpine builds your product to the exact size, specifications and requirements.
- All of our products are constructed to have a rigid and compact design which provides for a more structural grade product while reducing overhead space and obstruction.
- Alpine builds trust by providing our products with a one-year warranty on material and workmanship. As we also offer an optional five-year prorated warranty.
- We are an ISO 9001:2015 registered firm which ensures that our products are built with strict quality control you can count on.
Installation
- Openings and Installation shall be prepared in accordance with NFPA-80.
- Opening preparation, miscellaneous or structural metal work, access doors, finish or field painting, field electrical wiring, wire, conduit, fuses and disconnect switches are in the Scope of Work of other divisions or trades.
CURTAIN
The curtain consists of interlocked flat faced slats, 1/2” deep, made out of 22 gauge galvanized steel or Type 304 stainless steel. Galvanized steel endlocks are riveted to the end of each alternate slat to maintain curtain alignment and prevent excessive wear.
Material Options: #4 Stainless Steel
Finish Option: Choice of 188 ExoShield™ powder coating colors.
> Click here for available Powder Coating colors.
INTEGRAL FRAME
A welded frame construction made up from 12/14 gauge steel and or stainless steel, galvanized or hot dipped galvanized which consists of a baked on epoxy and modified polyester frame assembly as specified on the U.L. label fire doors.
Option: Door sill plate of 14 gauge to match the remainder of the door frame.
Material Options: Stainless Steel.
GUIDES
Steel guides are made from a 12/14 gauge frame encased and fitted with removable bellmouth curtain stops which allows for curtain maintenance without the removal of the guides. Bellmouth stops shall be flush with the guide groove.
COUNTERBALANCE ASSEMBLY
Steel pipe barrel of a size capable of carrying a curtain load with max. deflection of 0.03” per foot opening width. The helical torsion spring is encased in a barrel designed to require minimum effort to operate the rolling curtain and bottom bar.
LOCKING
Doors are equipped for latching by slide bolts attached to the bottom bar.
Option: Cylinder locks.
DIMENSIONS
Alpine’s Rolling Integral Frame Counter Doors are built to fit specific dimensions up to 10’ 10” wide and 10’ 8” high. For use in rated walls, masonry or drywall where thickness can range from 4 1/2” to 12” thick.
LOCKING
Doors are equipped with padlockable slide locks for latching and locking the door on the coil side of the bottom bar. Electric Interlocks recommended for motorized doors.
Available in push-up, hand crank or motor operation. U.L. Labeled/Classified doors are equipped with a Fusible Link release mechanism.
Alpine Motor Operators

> View Redi-Shut™ Details

 The Solid State Securities time delay release devices are normally energized as Fail-Safe devices incorporating state of the art electronic security control circuitry.
The Solid State Securities time delay release devices are normally energized as Fail-Safe devices incorporating state of the art electronic security control circuitry.
The Redi-Release series release devices respond to emergency conditions generated by manual or automatic normally closed initiating devices, and are designed to be used in conjunction with a temperature fuse link system. The Test-Release device features include time delay on alarm and power loss, motor voltage sensing, form C output, proximity/door edge input and trouble diagnostic capabilities. Check model label to be installed to verify applicable features.
CAUTION: As with all releasing device systems, maximum fire protection is provided when installed in accordance with factory specifications and used with fuse link systems. Fail-Safe operation can only be provided when input power is applied.
Alpine’s UL listed integral frame operators are constructed with the highest quality material and the latest in technical innovation to ensure that each operator exceeds the requirements it is meant to achieve. Alpine is sure to have an interior door operator that will meet all your individual specifications.
Alpine’s winning team of employees work diligently with the customers beyond the sale. We show our customers that their satisfaction is our top priority. Alpine’s quality and workmanship is proven throughout the door industry. Our hands-on approach to every job ensures customer satisfaction. Call Alpine today to learn more about motor operators for an integral frame door!
AutoCAD drawing details may be selected on the frame doors. AutoCAD drawings details for your door may be selected on the CAD FILES option to the right. Click here to request a quote on a Quality concession stand windows. For counter shutters instead of frame doors please refer to the item on the product index tab to the right of the screen. The AutoCAD drawing details comply with 08000 & 08330 construction specifications.
Alpine’s UL Classified Integral Frame® concession stand windows are manufactured and designed at the factory for a seamless, custom door appearance. These frame doors are fully assembled prior to pick-up or delivery to the project site. Use door drawing details to enhance your specifications on concession stand windows and frame doors. They are ready for placement into the wall opening. These frame doors are great as a concession stand windows or a health care facility door among other applications. These frame doors will accent and enhance building decor.
To download concession stand windows drawing details (PDF), please click below.
Integral Frame
The Fire Shut Split Frame® concession stand windows frame doors AutoCAD drawing details are for informational purposes. They may change at any time. The door CAD drawing details reflect the options that are available to the architects and engineers compiling a drawing to present to contractors. The AutoCAD drawing details will be updated regularly. Alpine’s durable frame doors are unmatched in the industry. They make for an excellent concession stand windows!
Alpine offers a variety of frame doors, that will protect your storefront. Call our knowledgeable team today to find out which concession stand window shutter meets your criteria. Your storefront can be safe and secure with these frame doors.
Alpine will professionally engineer each and every frame doors for your Concession Stand Windows and detail drawings to meet the most stringent door requirements. Click here to contact us today.
Alpine® Fire-Shut® Split Frame™ Doors
Quality Borrowed Light Frame Counter Shutter
Model FIRE INTEGRAL SPLIT-FRAME™
Curved or Flat Slats
Rolling Counter Doors
> Download 3 Part Specifications (PDF)
> Download 3 Part Specifications (DOC)
GENERAL
1.01 SUMMARY OF CONCESSION STAND DOOR
A. This section includes: [Manual] or [Electric] operated Integral Frame rolling counter doors.
1. Cycle life: Design doors of standard construction for normal use of 10,000 cycles standard [up to 400,000 cycles].
2. Provide doors with Underwriter’s Laboratories, Inc. (UL) label for the fire rating classification. [1 1⁄2 hr.], or [3/4 hr.].
3. Manually resettable drop out mechanism with optional release devices. (For
automatically resettable borrowed light frame, see specs for Auto Fire-Shut®)
4. Design doors to fit a wall thickness of minimum 4”.
B. Related Sections: Related to this section, but not limited to, the following (based on Master Format 2004):
1. Section 01660 – Product Storage and Handling Requirements.
2. Section 04220 – Concrete Unit Masonry.
3. Section 05120 – Structural Steel.
4. Section 06100 – Rough Carpentry.
5. Section 08310 – Access Doors and Panels.
6. Section 08710 – Door Hardware.
7. Section 09290 – Gypsum Board.
8. Section 09900 – Paints and Coatings.
9. Section 26000 – Electrical.
10. Section 28310 – Fire Detection and Alarm
1.02 REFERENCES FOR BORROWED LIGHT FRAME
A. ASTM A 653/A 653M – Standard Specification for Steel Sheet, Zinc-Coated (Galvanized) or Zinc-Iron Alloy-Coated (Galvannealed) by the Hot-Dip Process
B. ASTM A 36 – Standard Specification for Carbon Structural Steel, Hot Rolled Steel
C. ASTM A 123 – Standard Specification for Zinc (Hot-Dip Galvanized) Coatings on Iron and Steel Products
D. ASTM A 312 – Standard Specification for Seamless, Welded, and Heavily Cold Worked Austenitic Stainless Steel Pipes
E. ASTM A 240 – Standard Specification for Chromium and Chromium-Nickel Stainless Steel Plate, Sheet, and Strip for Pressure Vessels and for General Applications
F. ASTM A 276 – Standard Specification for Stainless Steel Bars and Shapes
G. ASTM B 209 – Standard Specification for Aluminum and Aluminum-Alloy Sheet and Plate
H. ASTM B 221 – Standard Specification for Aluminum and Aluminum-Alloy Extruded Bars, Rods, Wire, Profiles, and Tubes on rolling counter doors
1.03 SUBMITTALS of the Concession Stand Door, Borrowed Light Frame and rolling counter doors
A. Submit under provisions of Section 01300.
B. Product Data: Provide manufacturer’s standard details and catalog data. Provide installation instructions.
C. Shop Drawings: Furnish shop drawings for architect’s approval. Include elevation, sections, and details indicating dimensions, materials, finishes, conditions for anchorage and support of each door.
D. Submit manufacturer’s recommended operation, troubleshooting, and maintenance instructions.
1.04 QUALITY ASSURANCE
A. Manufacturer: Manufacturer of a Retro-Fit Split Integral Frame with a minimum of five years experience.
B. Single-Source Responsibility: Manufacturer shall provide doors, tracks, motors, and accessories for each type of door. Secondary components shall come from a source acceptable to the manufacturer of the primary components.
C. Fire-Rated Assemblies: Provide all doors with fire resistance rating required to comply with governing regulations which are inspected, tested, listed and labeled by UL, complying with NFPA 80 for class of opening. Provide UL label permanently fasted to each fire door assembly. Rolling counter doors shall be tested under UL10B and ULC10B, and provided with a [1 1⁄2 hr.] [3/4 hr.] rating.
1.05 DELIVERY, STORAGE, AND HANDLING of the Concession Stand Door, Borrowed Light Frame, rolling counter doors
A. Deliver materials in original packaging supplied by manufacturer with intact labels. Store materials away from harmful environmental conditions and construction.
1.06 WARRANTY
A. Door Warranty: Provide one year written warranty from date of installation against deficiencies due to defects in materials or workmanship. Installer agrees to repair or replace any defects in materials or workmanship.
B. Project Warranty: Refer to Conditions of the Contract for project warranty provisions.
PART 2 – PRODUCTS
2.01 MANUFACTURER of the Concession Stand Door, Borrowed Light Frame, rolling counter doors
A. Manufacturer: Alpine Overhead Doors, Inc.; 8 Hulse Road Suite 1S, East Setauket, NY 11733. Telephone 1-631-473-9300. Fax 631-642-0800.
B. Model: FIRE SPLIT-FRAME™ Rolling Counter-Shutter
2.02 MATERIALS for the Concession Stand Door, Borrowed Light Frame, rolling counter doors
A. Curtain:
1. Slats: Constructed of interlocking, roll-formed 1 1⁄4” baby flat [2” baby curve] [1 1⁄4” perforated baby flat] [2” perforated baby curve] slats.
a) Material:
i) Galvanized steel, G90 coating exterior (G60 interior), Structural Quality Grade C, as per ASTM A 653/ A 653 M
Finish: Galvanized [Powder coated] [Baked enamel] (Minimum coating
conforming with Coating Designation G-01 is required)
– OR –
ii) ASTM 240 Stainless steel 300 series
Finish: [Mill finish #2B] [#4 satin finish]
b) Gauge: (Per manufacturer’s standard) Minimum 22 gauge as manufacturer standard [20 gauge].[– OR –]
c) Gauge: (Per manufacturer’s standard)
i) Galvanized/Stainless: Minimum 22 gauge as manufacturer standard [20, gauge].
2. Endlocks :
a) Stamped, hot-dipped, galvanized endlocks riveted (solid rivets, minimum 3/16” thick) to each end of alternate slats to prevent lateral movement and to limit slat deflection and bending stress.
3. Bottom Bar: (Size dependent on dimensions per manufacturer’s standard)
a) Two roll formed steel angles of minimum 1”x 1 1/2”x 1/8”, designed to reinforce curtain bottom.
i) Galvanized Steel as per ASTM A 653/ A 653 M
Finish: Gray shop prime [Powder Coated] [Baked Enamel]
– OR –
ii) ASTM 240 Stainless Steel 300 Series
Finish: [Mill finish #2B] [#4 satin finish]
– OR –
iii) ASTM 240 Stainless Steel 400 Series
b) Tubular Bottom Bar
i) Galvanized Steel as per ASTM A 653/ A 653 )
Finish: Gray shop prime [Powder Coated] [Baked Enamel]
– OR –
ii) ASTM 240 Stainless Steel 300 Series (available up to 10’10” X 6’4”)
Finish: [Mill finish #2B] [#4 satin finish]
– OR –
c) [Weather Stripping]: Neoprene astragal (On double angle bars).
B. Integral Frame:
1. 16 gauge steel frame with guides incorporated into jamb design, reinforced by 12 gauge mounting structure (Bolt with 1⁄4” bolts at 12” o.c.). Built to fit ____” wall thickness.[Door sill plate of 14 gauge steel to match door frame]. Can be built solid for walls under construction or as split-frame to fit into finished spaces.
a) Material of concession stand door:
i) Galvanized Steel as per ASTM A 653/ A 653 M
Finish: Gray shop prime [Powder Coated] [Baked Enamel]
– OR –
ii) ASTM 240 Stainless Steel 300 Series
Finish: [Mill finish #2B] [#4 satin finish]
C. Concession Stand Door, Borrowed Light Frame and rolling counter doors Support Brackets and Mounting Plates:
1. Minimum 12 gauge steel plate. Provide ball bearings at rotating support points. Bolt plates to mounting structures with minimum 1/4″ fasteners. Plate supports counterbalance assembly and forms end closures.
a) Material :
i) ASTM A 36 Carbon Steel:
Finish: Gray shop prime coat [Baked enamel paint] [Powder coated].
– OR –
ii) ASTM 240 Stainless Steel 300 Series
Finish: [Mill Finish #2B]
D. Counterbalance Assembly of borrowed light frame: Torsion
1. Counterbalance assembly: Steel pipe barrel of a size capable of carrying a curtain load with a maximum deflection of 0.03” per foot (2.5 mm per meter) of door width. Heat- treated helical torsion springs encased in a steel pipe and designed to include an overload factor of 25% to ensure minimum effort to operate. Sealed and prelubricated high speed ball bearing at rotating support points. Torsion spring charge wheel for applying spring torque and for future adjustments.
a) Material:
i) ASTM A 36 Carbon Structural Steel
Finish: Gray shop prime coat [A 123 Hot-Dip Galvanized]
– OR –
ii) A 312 Stainless Steel 300 Series
Finish: Mill finish
b) Rolling Counter Doors Life Cycle: High Cycle springs designed to satisfy 10m through 400m life cycles. Consult engineering if height exceeds width for any cycle above 20m. (Cycle defined as one time opening and closing of door)
E. Hood:
1. 16 gauge steel formed to fit the contour of the end brackets with reinforced top and bottom edges. Fasten to end brackets with #10 sheet metal screws.
2. Shape: Square
3. Material:
a) Galvanized Steel as per ASTM A 653/ A 653 M
Finish: [Baked enamel paint] [Powder coated]
– OR –
b) ASTM 240 Stainless Steel 300 Series:
Finish: [Mill finish #2B] [#4 satin finish]
4. [Fascia]: Galvanized [Stainless steel] provided where areas behind door hood are open.
Materials and finish same as hood.
F. Locking:
1. Provide padlockable slide locks for latching and locking door on coil side bottom bar at each jamb extending into slots in guides. (Electric Interlocks recommended with motorized doors only)
2. [Cylinder Locks]: Only available on tubular bottom bars. Operated from coil[fascia][both] side(s). [Cabinet Style] [Masterkeyable]
G. Smoke Seals:
1. Bottom Bar: UL Tested PVC double bulb seal.
2. Guides and Head on rolling counter doors: Replaceable, UL Listed, nylon pile smoke seals sealing against Fascia side of curtain.
2.03 OPERATION of the Concession Stand Door, Borrowed Light Frame, rolling counter doors :
A. Opening/Closing: Manual push-up [Manual hand crank] [Motor Operator].
B. Automatic closure is activated by fusible link [Fire Door Release Device].
C. [Manual hand crank]:
1. Provide crank hoist operator including crank gear box, steel crank drive shaft and geared reduction unit. Fabricate gear box to completely enclose operating mechanism and be oil-tight.
D. [Motor Operators]:
1. Redi-Shut™ Gear Reduced Jackshaft Door Operator.
2. [Sensing Edges] (For double angle bottom bar): For motorized doors, sensing edges allow the door to go up in case of obstruction. [Pneumatic Edge] [Electric Edge] [Wireless Edge].
a) Colors: Gray [Yellow] [Black] [White] [Yellow with black stripes]
E. Release Devices:
1. Fusible link with chain system:
i) Activation: Melting of fusible link at 165° Fahrenheit. When automatic closing is activated, chain shall disengage causing door to close.
ii) Closing speed controlled by Integral Oscillating governor [Viscous governor].
iii) Average closing speed: No less than 6” per second and not more than 24” per second as per NFPA 80 Section 6, paragraph 4.1.5.
2. [Redi-ReleaseTM Release Devices]: Electric Fail-Safe devices used in conjunction with fusible link. [Smoke detector] Choose ONE from either standard models or Class 1-8:
a) Redi-Release Class 1-A: Manually operated system that can be tied into most fire alarm systems.
– OR –
b) Redi-Release Class 2-B: All the features of Class 1, with the additional capability to allow motor operation. If operator is chosen, an electrical edge is recommended on the rolling counter doors.
– OR –
c) Redi-Release Class 3-B2: All the features of Class 2 with the addition of standard Alpine Control Panel and Standard Electric Safety Edge. Allows door to
automatically go up in case of an obstruction.
– OR –
d) Redi-Release Class 4-B2/RR: All the features of Class 3 with the addition of the Alpine Uninterrupted Power Supply (Battery backup) that is self-activating during a power outage.
– OR –
e) Redi-Release Class 5-C: Includes independently adjustable delays of 10 seconds on alarm activations (10 sec. max. adjust) and 10 seconds on power loss (30 sec. max. adjust) with a hold/release rating of 40 lbs.
-OR-
f) Redi-Release Class 6-C+: All the features of Class 5-C with:
i) The hold open/release device shall recognize that the door is in the closed position and where motor driven, be capable of sensing that power is available to the motor. The device may be wired to close on alarm.
ii) [Audible and visual annunciators]: To operate during alarm closing cycle.
g) Redi-Release Class 7-AFC: All the features of Class 6-C+ with:
i) 72-hour battery backup with low/no battery logic sounder.
ii) Sounder/Strobe annunciator: To sound during closure due to alarm or power loss. h) Redi-Release Class 8-VAS: A solid-state speech module. Provides a warning tone:
i) Warning tone followed by a voice message/warning, prior to fire door closure.
ii) Can drive up to two speakers , allowing for annunciation on each side of the
opening.
2.04 Mounting of Concession Stand Door, Borrowed Light Frame, rolling counter doors:
1. Interior face mounted on prepared opening.
2. Interior mounted between jambs and under lintel in a prepared opening.
3. Exterior face mounted on prepared opening.
4. Built-in for walls under construction
2.05 Fire Ratings of rolling counter doors:
1. Underwriter’s Laboratories:
Doors are constructed to conform within requirements specified by Underwriters
Laboratories, Inc. (UL). Doors are automatic and self-closing, Doors sizes and UL fire ratings are follows:
Sizes : For openings up to 10’ 10” in width by 6’ 4” in height:
Labels : UL 1 1⁄2, 1 or 3⁄4 hour Labels.
PART 3 – EXECUTION
3.01 EXAMINATION
A. Verify that dimensions are correct and project conditions are in accordance with manufacturer’s installation instructions; do not proceed with installation until unacceptable conditions have been corrected.
3.02 INSTALLATION of the Concession Stand Door, Borrowed Light Frame, rolling counter doors
A. Install units in accordance with manufacturer’s instructions.
B. Ensure that units are installed plumb and true, free of warp or twist, and within tolerances specified by manufacturer for smooth operation.
C. Preparation for opening and installation of fire door to be in strict compliance with NFPA-80.
3.03 FIELD TESTING
A. Test rolling counter doors for regular operation.
3.04 DEMONSTRATION of the Concession Stand Door, Borrowed Light Frame and rolling counter doors
A. Instruct the Owner’s personnel in correct operation and maintenance of units.
3.05 ADJUST AND CLEAN
A. Clean units in accordance with manufacturer’s instructions.
B. Restore slight blemishes in finishes in accordance with manufacturer’s instructions to match original finish. Remove and provide new units where repairs are not acceptable to the Architect.
Click Here for UL Labeled Smoke and Draft Control Assemblies
Disclaimer: All data provided on this website is to be used for information purposes only, and is subject to change without prior notice. Alpine shall not be liable for technical or editorial errors or ommisions contained herein, nor for direct, incidental, consequential or any other damages resulting from furnishing, performance, or use of this information, even if Alpine Overhead Doors, Inc. has been advised of the possibility of such damages in advance. See the additional disclaimer in our Terms of Use.
Breakthrough Design for Easy Installation!
Alpine’s UL Classified Integral-Frame Shutter and roll up door is manufactured and designed at the factory for a seamless, custom appearance without requiring assembly in the field. This concession stand window counter shutter, roll up door features our special Split-Frame™ door design for quick installation into new walls or existing openings with a finished frame edge. Built-in mounted units wrap around the wall and are installed while the wall is being constructed. Split-Frame™ door units are set into finished walls. With this borrowed light frame, no costly, time-consuming finishing with sheet rock, masonry or carpentry is needed. The borrowed split frame is available face of wall ( Maximum width 10′ 2″ and maximum height 5′ 0″ or Maximum 51 Sq. Ft.) and between Jamb ( Maximum width 10′ 10″ and height 6′ 4″ or Maximum 86 Sq. Ft.).
Finishes include stainless steel or powder-coated to match any design scheme.
Additional Benefits:
- Roll up door is fully assembled prior to pick-up or delivery to the project site. Ready for placement into the wall opening.
- A custom looking finished product with high quality design.




